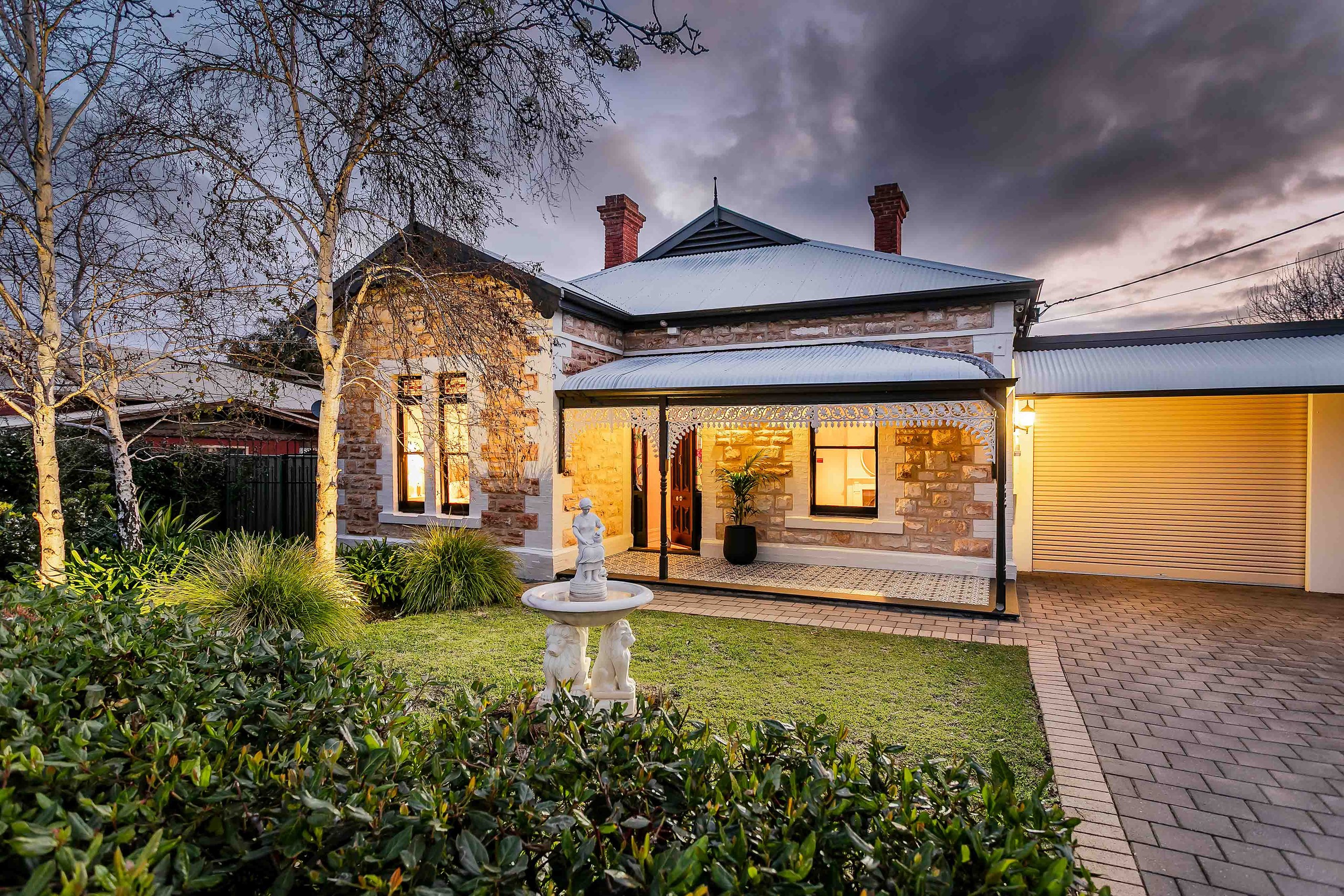Are you interested in inspecting this property?
Get in touch to request an inspection.
- Photos
- Floorplan
- Description
- Ask a question
- Location
- Next Steps
House for Sale in Keswick
Exquisite Sandstone Villa Offering Expansive Family Living
- 3 Beds
- 1 Bath
- 4 Cars
Proudly boasting the mantle of the largest residential block in Keswick, this elegant c1910 sandstone villa offers everything the growing family needs. Throughout the home, you will find exceptional character features and a flexible family floorplan, comprising 3 bedrooms, a warm and inviting living space with new wool carpets and a combined dining and kitchen space. The renovated kitchen offers a 900mm SMEG gas cooktop & oven, a large corner pantry and a servery window. The heart of the home is the enormous enclosed entertaining space with an in-ground spa, heated flooring, and low-maintenance feature gardens. Outside offers a plethora of opportunities, with a huge high clearance shed and workshop with 3-phase power, extensive off-street parking and rumpus space. Positioned on one of the best streets in Keswick, you are surrounded by beautifully maintained homes, and are a short walk to public transport options, a 7-minute drive to the CBD, Showgrounds, and a 5-minute walk to Karkunga Park. The list of features is endless with this home, and it is truly a spectacular generational offering
- c1910 sandstone fronted villa, on a huge 1,046m2 block of land with 22m+ frontage
- Positioned on one of the best streets in Keswick, offering a beautiful suburban streetscape
- Largest residential block of land in Keswick, boasting immense potential for the future
- Lofty 3.6m ornate ceilings, ornate cornices, entry archway, fireplaces & picture rails
- Renovated kitchen with 900mm SMEG oven & cooktop, pantry & servery window
- Cozy lounge room with ornate fireplace, new wool carpets & light fittings
- Renovated bathroom with floor-to-ceiling tiles, stone vanity and backlit mirror
- Enormous entertaining space with in-ground spa, heated flooring & seamless access via french doors
- Extensive shedding for up to 4 cars, plus a workshop with air conditioning & 3-phase power
- Ducted reverse cycle heating & cooling + 4kw Solar System with 26 panels
- Retractable bullnose verandah above the garage accommodating high clearance vehicles
- Zoned to Richmond Primary School + Adelaide & Botanic High School
Other Information:
Title: Torrens Title
Council: City of West Torrens
Zoning: Housing Diversity Neighbourhood
Build: c1910
Land area: 1,046m2
Frontage: 22.88m
Council rates: $2,416.00 per annum
SA Water: $266.68 per quarter
Emergency Services Levy: $218.50 per annum
Rental Assessment: $900 per week
All information has been obtained from sources deemed to be accurate, however, it cannot be guaranteed and neither the agent, agency or vendor accepts any liability for errors, omissions or oversights. Any reference to rates/outgoings, school zoning, planning consent, land/building sizes, build year, and solar panels are all approximate. It is recommended any interested parties conduct their own due diligence. If this property is being offered via public auction, the Form 1 (vendors statement) will be on display 3 business days prior to the auction, and for 30 minutes preceding the auction at the place of auction. RLA325330.
1,046m² / 0.26 acres
4 garage spaces
3
1
Agents
- Loading...
- Loading...
Loan Market
Loan Market mortgage brokers aren’t owned by a bank, they work for you. With access to over 60 lenders they’ll work with you to find a competitive loan to suit your needs.
