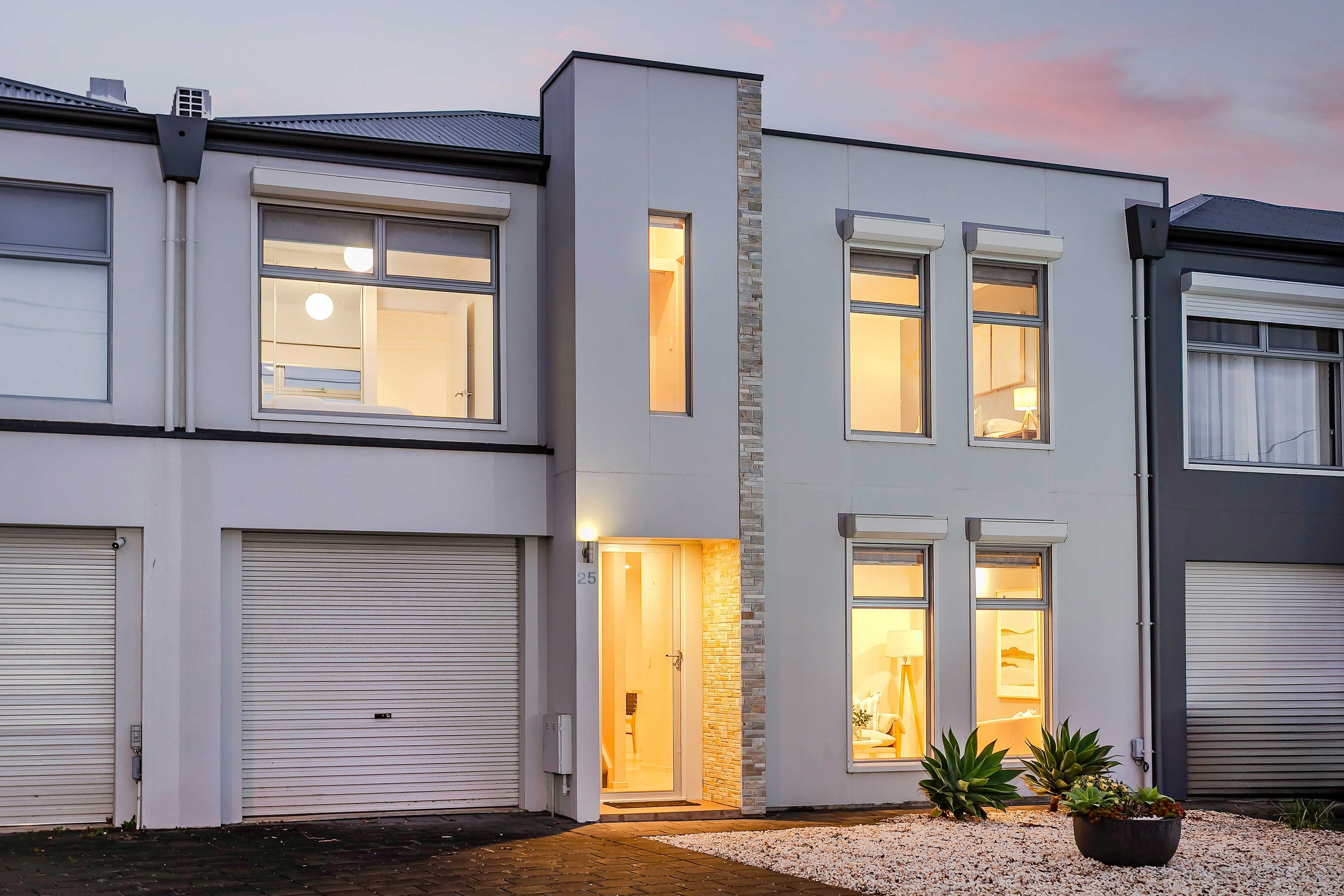Sold By
- Loading...
- Loading...
- Photos
- Floorplan
- Description
House in Park Holme
Spacious Modern Living With Great Outdoor Entertaining
- 3 Beds
- 2 Baths
- 1 Car
Beautifully presented and centrally located, this modern home combines style and functionality, offering a versatile layout that's perfect for both everyday living and entertaining. Upon entry there is a living space with feature wall and high ceilings, and flows well into the open-plan living/dining and kitchen space, capturing beautiful natural light and views over the yard. The kitchen is equipped with gas cooking, a dishwasher and ample cupboard and bench space, and completing the downstairs level is a third toilet and large laundry with more bench and storage space. Upstairs, the bedrooms are finished with new soft wool carpets, adding a touch of warmth and luxury, and ducted reverse cycle heating and cooling allows for year round comfort. At the top of the stairs is a either cozy living space, or an ideal work-from-home space, and upstairs is serviced by the master bathroom, equipped with a large shower, bath and vanity. Outside, the covered pergola creates the ideal space for weekend barbecues or gatherings, overlooking a low maintenance grassed yard for kids or pets to play. Situated close to Park Holme Shopping Centre, beautiful parks and recreational facilities, Marion Swimming and Shopping Centre, all while being convenient to public transport options, and so much more.
- Modern home offering a flexible family-sized floorplan; ideal for all walks of life
- Large living space at the front of the home, with feature wall and high ceilings
- Fully equipped kitchen with gas cooking, dishwasher, tiled splashback and plenty of storage
- Versatile dining space, which could easily be another living space overlooking the yard
- Huge laundry, third toilet downstairs and understairs storage
- Outdoor entertaining area with a large pergola, low-maintenance gardens & tool shed
- Oversized master bedroom with roller shutters, walk-in robes and ensuite bathroom
- Bedroom two with built-in robe & roller shutters
- Central bathroom with bath, shower and seperate toilet for convenience upstairs
- Handy work-from-home space, or a cozy third living space
- All rooms upstairs with new wool carpet for a warmer, luxurious feel
- Internal access from the automatic garage
- Ducted reverse cycle air conditioning throughout for year round comfort
- A short walk to Park Holme Shopping Centre, and not far from Marion Shopping Centre
- Public transport, parks & recreational facilities a stones throw + easy access to public transport
- Zoned to Ascot Park Primary School and Hamilton Secondary College
Other Information:
Title: Community Title
Council: City of Marion
Zoning: General Neighbourhood
Built: c2012
Land size: 235m2
Building size: 178.5m2
Council rates: $1,689.71 per annum
SA Water: $189.98 per quarter
Emergency Services Levy: $148.40 per annum
Community Insurance: $216.58 per annum
Rental Assessment: $670 per week
All information has been obtained from sources deemed to be accurate, however, it cannot be guaranteed and neither the agent, agency or vendor accepts any liability for errors, omissions or oversights. Any reference to rates/outgoings, school zoning, planning consent, land/building sizes, build year, and solar panels are all approximate. It is recommended any interested parties conduct their own due diligence. RLA325330.
178m²
235m² / 0.06 acres
1 garage space
3
2
